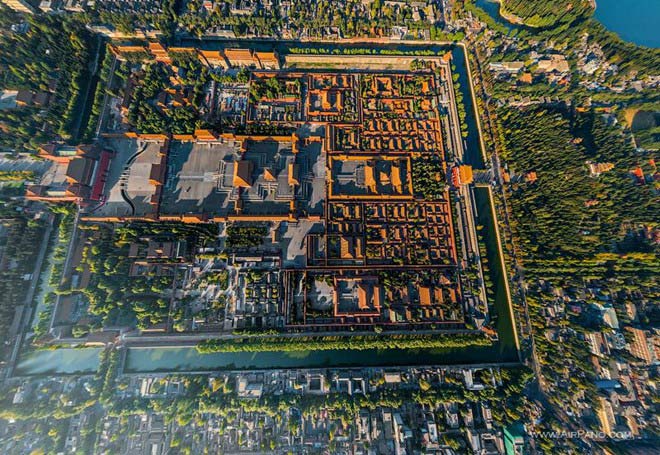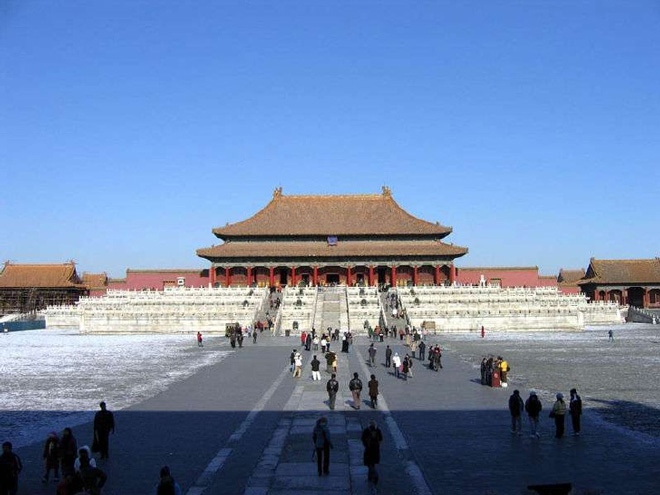Immerse yourself in the enchanting world of Forbidden City Architecture, a testament to China’s imperial glory. With its intricate designs, majestic halls, and historical resonance, this UNESCO World Heritage Site unveils a captivating journey through the heart of Chinese dynasties. Let’s delve into the rich tapestry of architectural magnificence that defines the Forbidden City.
Thank you for reading this post, don't forget to subscribe!Exploring Forbidden City Architecture

Forbidden City Architecture: The Marvel of Construction
Situated in the heart of Beijing, China, the Forbidden City, or the Imperial Palace as it is known today, is a timeless wonder that captures the essence of ancient Chinese architecture. Its construction, initiated during the Ming Dynasty from 1406 to 1420, marked a monumental undertaking with a workforce of approximately one million people.

Covering a vast area of 250,000 m2, the Forbidden City comprises 800 buildings and 8,886 rooms. Built in alignment with ancient Chinese architectural principles along the North-South axis, it is encircled by imposing walls and wide moats, symbolizing exclusivity. The rectangular layout, inspired by the concept of “heaven is round and the earth is square,” faces south, overlooking the Tiananmen gate, the main entrance.

The Forbidden City is a remarkable feat of engineering. Surrounding the Imperial Citadel, the walls stretch 3,400 m, standing 11 m high, with a deep moat and four guard posts at the corners.
Historical Journey of Stone Slabs

The distinctive architecture of Thai Hoa Palace includes a large stone slab carved with a dragon and phoenix image at the main entrance. Historical records recount the remarkable journey of transporting this stone slab from a location 80 km away. Architect Nguyen An ingeniously dug tens of thousands of evenly spaced wells along both sides of the road. During winter, these wells were covered with ice, forming a glacier several tens of kilometers long to transport hundreds of stone slabs, each weighing tons, to the Forbidden City.

The Forbidden City is divided into two areas: the outer court and the inner court. Court ceremonies and rituals took place in the outer court, where the emperor would sit on the throne, listen to courtiers’ performances, and decide the fate of his people. The outer court also hosted the emperor’s coronation ceremonies, birthdays, and other significant events. The inner court served as the permanent residence of the emperor and the royal family.
Meridian Gate – Forbidden City

Meridian Gate, situated at the southern end of the Forbidden City in Beijing, China, is an iconic entryway into the imperial palace complex. Also known as the Meridian Gate, it stands as a testament to the grandeur and architectural brilliance of ancient Chinese dynasties. Built during the Ming Dynasty, the gate serves as the principal gateway to the Forbidden City, a sprawling palace that once housed Chinese emperors.

The gate’s imposing three-tiered structure, adorned with vibrant hues of red and gold, showcases traditional Chinese architectural aesthetics. With its five arches, the central one reserved exclusively for the emperor, Meridian Gate carries a profound historical significance. Beyond the gate, visitors step into the heart of the Forbidden City, a meticulously planned complex featuring majestic halls, courtyards, and imperial residences.
Meridian Gate not only serves as a physical entry point but also symbolizes the transition from the outer world to the sacred realm of imperial authority. Its historical and cultural importance makes it a must-visit attraction, allowing modern-day visitors to connect with the rich heritage of China’s imperial past.
Hall of Supreme Harmony: Symbolism and Magnificence

The architectural brilliance of the Forbidden City is epitomized by three main palaces: Thai Hoa Palace, Trung Hoa Palace, and Bao Hoa Palace. Every detail, from the golden roofs, columns, and floors to decorative patterns and carvings on the walls and doors, reflects meticulous design.

Among the three, Thai Hoa Palace stands out with its magnificent architecture. Built on an 8 m high white step on a 30,000 m2 south-facing square, the palace reaches a height of nearly 40 m, making it the tallest structure in the Imperial Palace. Adhering to Chinese cultural symbolism, the palace features over 13,000 dragon images, representing the king’s power as the “true dragon of heaven.” In front of Thai Hoa Palace, three stone bridges lead up to the entrance, where only the king is allowed to use the central path, while the other two are designated for civil and military mandarins.

The Forbidden City, one of China’s most renowned landmarks, annually attracts tens of thousands of tourists, both domestically and internationally.
The Inner Court — Residence of the Emperor and His Family
This large palace is divided into 2 parts, each part has 9 rooms and 27 beds. Every night, the Emperor will randomly choose a bed to rest in.
This palace became a place to hold court, conduct trials, receive envoys and organize banquets.

Coming here, tourists on the Beijing flight tour will be able to admire the exquisitely carved Emperor’s golden throne, along with the table he used to write decrees and approve documents. The ceiling of the palace is carved with a delicate curving dragon image.
Since Yongzheng’s time, the emperor would secretly write on a decree the name of his successor and hide it behind this sign. After the Emperor dies, the ministers will according to the decree declare the successor and perform the coronation ceremony.
Imperial Garden
The Imperial Garden within the Forbidden City in Beijing, China, is a serene enclave that captivates with its timeless beauty and historical significance. Enclosed by high red walls, the garden serves as a sanctuary within the imperial complex. Manicured paths wind through vibrant flora, ancient cypress trees, and decorative pavilions, creating a picturesque landscape.

Numerous classical structures dot the garden, such as the Pavilion of Ten Thousand Springs and the Hall of Imperial Peace, each bearing architectural opulence. Stone bridges cross over meandering streams, adding to the garden’s tranquility. The Imperial Garden was a retreat for emperors to contemplate and find solace amid nature.
Modern Legacy
Within the Forbidden City, 18 bronze incense burners, each about 1m in diameter and over 2m high, represent the 18 provinces of China at that time. During court sessions, incense would be burned, and the aroma of agarwood would permeate the palaces, adding to the majestic atmosphere.


With its grand scale and distinctive Chinese architecture, the Forbidden City is a shining pearl in the tapestry of Chinese cultural heritage. Today, it houses the Palace Museum, boasting millions of preserved artifacts and holding the esteemed status of a World Cultural Heritage site. Each year, millions of tourists flock to the Forbidden City, making it one of the most alluring tourist destinations in Asia.”


Hopefully, the article on Forbidden City Architecture has provided you with valuable insights. Sincerely appreciate your interest, and trust that you’ve had an enjoyable reading experience. Feel free to ask questions or share your thoughts!





